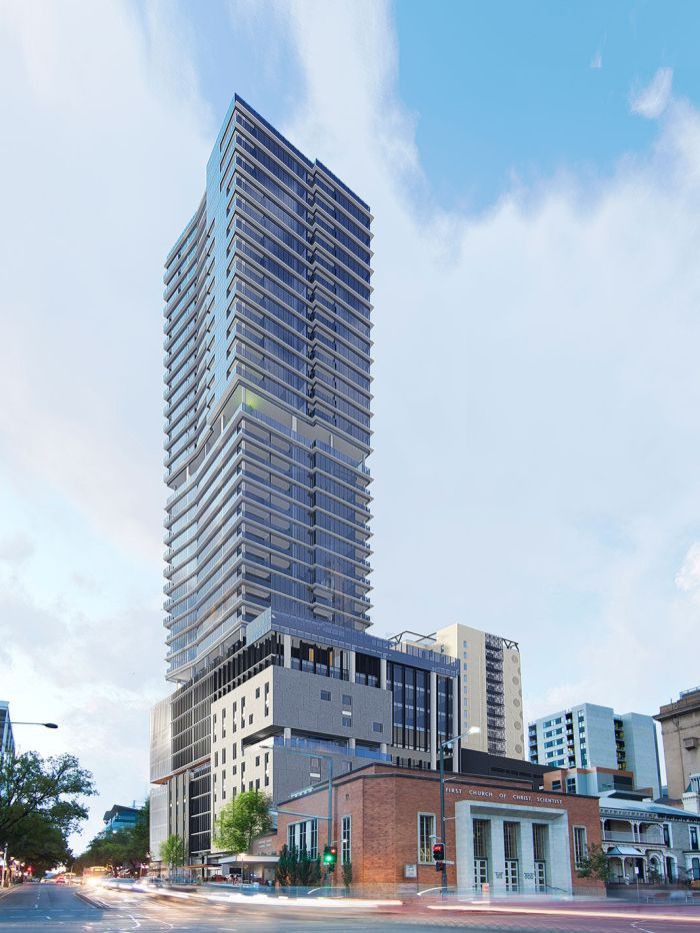Construction on what will become Adelaide’s tallest building is set to commence in the new year.
Approved by the Development Assessment Commission last week, the 34-storey, 134-metre-high skyscraper designed by Brown Falconer Architects will be two metres taller than the city’s existing tallest structure, the Westpac building by Rod Roach Architecture in association with Woods Bagot, and the proposed Realm Adelaide by Elenberg Fraser.
As part of Kyren Group’s Frome Central project, the new building will sit next to a 21-storey student accommodation building between Rundle Street and North Terrace. The building will include a hotel, student accommodation, residential and serviced apartments, a café and parking spaces.
“[The project] fits perfectly with the vibrancy of the East End of Adelaide and will deliver a landmark development to the CBD,” says Kyren Group director Theo Samaras.
“It is important to contribute to the CBD with high-quality projects like this one that, for up to three years, will provide many hundreds of jobs and be an enormous boost to businesses in the area.”
“With all the activity in this end of town, this development will truly complement the businesses and cultural activities in the area, and give people living or working in the homes and businesses the best of everything on their doorstep.”
The project follows a series of other developments and proposals in Adelaide including a high-rise school designed by Cox Architecture, a “radically mixed-use” tower by Woods Bagot and a two-towered project designed by Hassell and Fitzpatrick & Partners for the historic Adelaide GPO site.
Development of the new tower will see Adelaide comedy club, The Rhino Room and fellow venues, Urban Cow Studio and The Howling Owl demolished.
written by: Nicholas Rider originally published http://www.architectureanddesign.com.au/news/adelaide-s-tallest-building-receives-green-light

